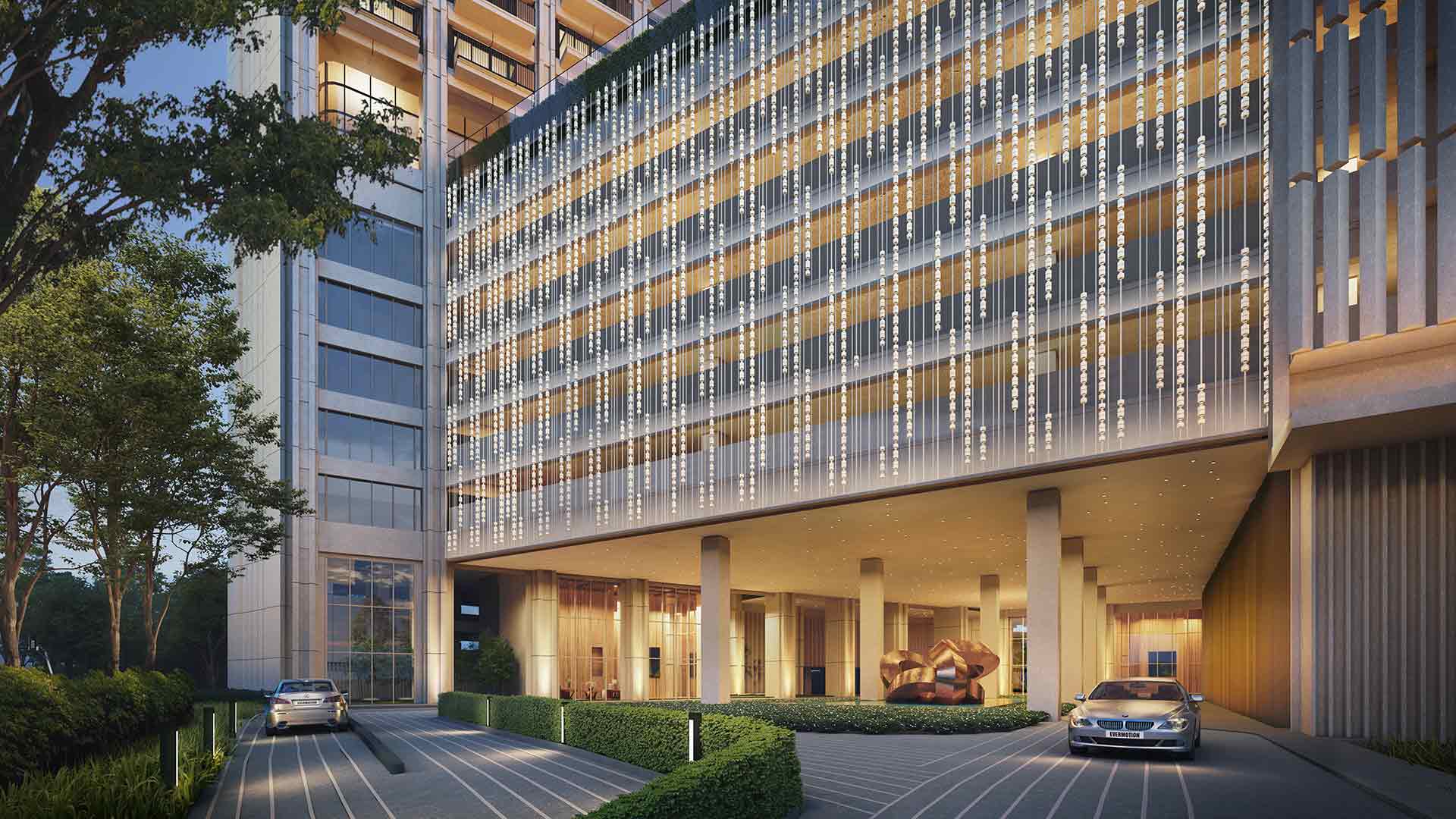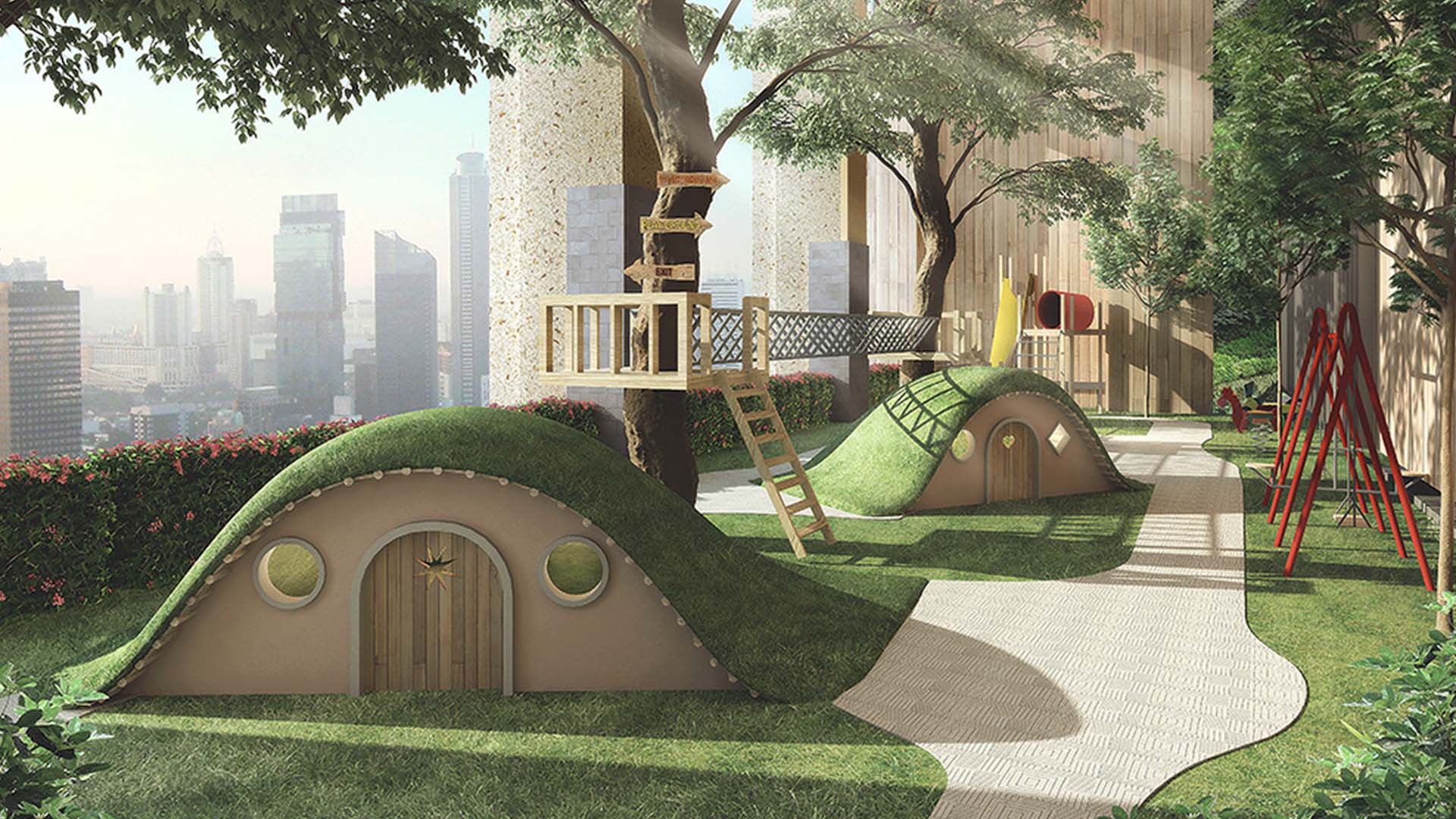master layout
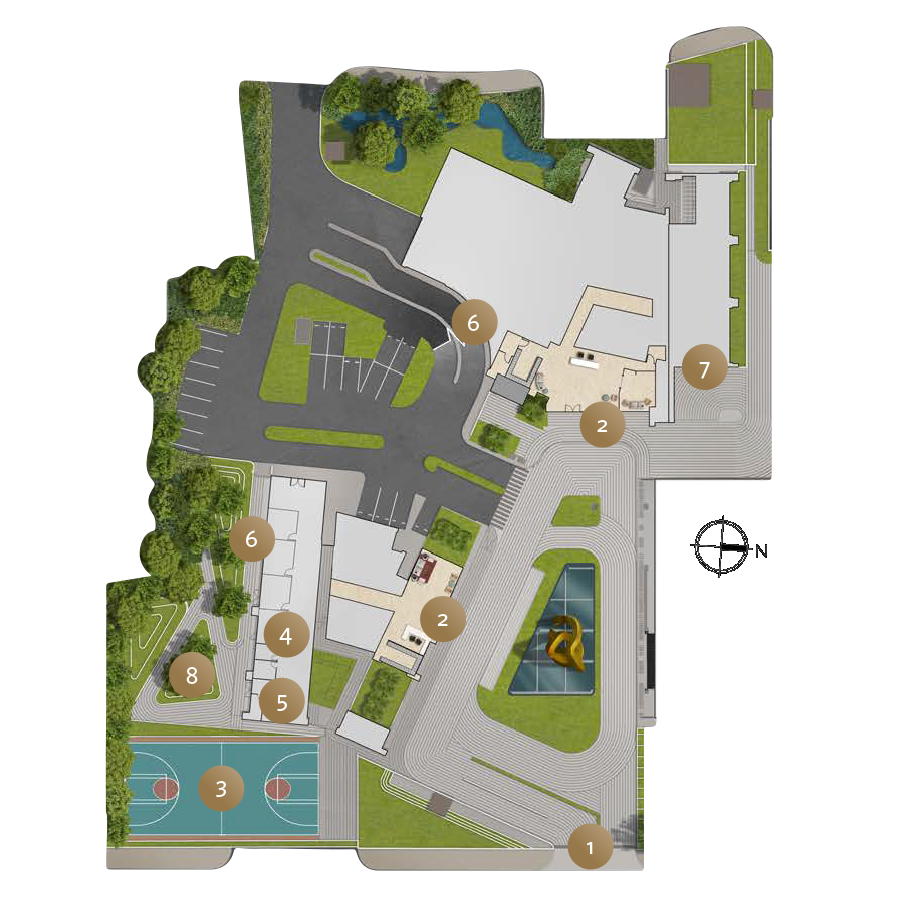
![]() Main Entrance
Main Entrance
![]() Tower Entry/Drop Off
Tower Entry/Drop Off
![]() Mulit-purpose Court
Mulit-purpose Court
![]() Indoor Kids Room
Indoor Kids Room
![]() Semi-Outdoor Kids Playground
Semi-Outdoor Kids Playground
![]() Dedicated Delivery Point
Dedicated Delivery Point
![]() Retail
Retail
![]() Garden
Garden
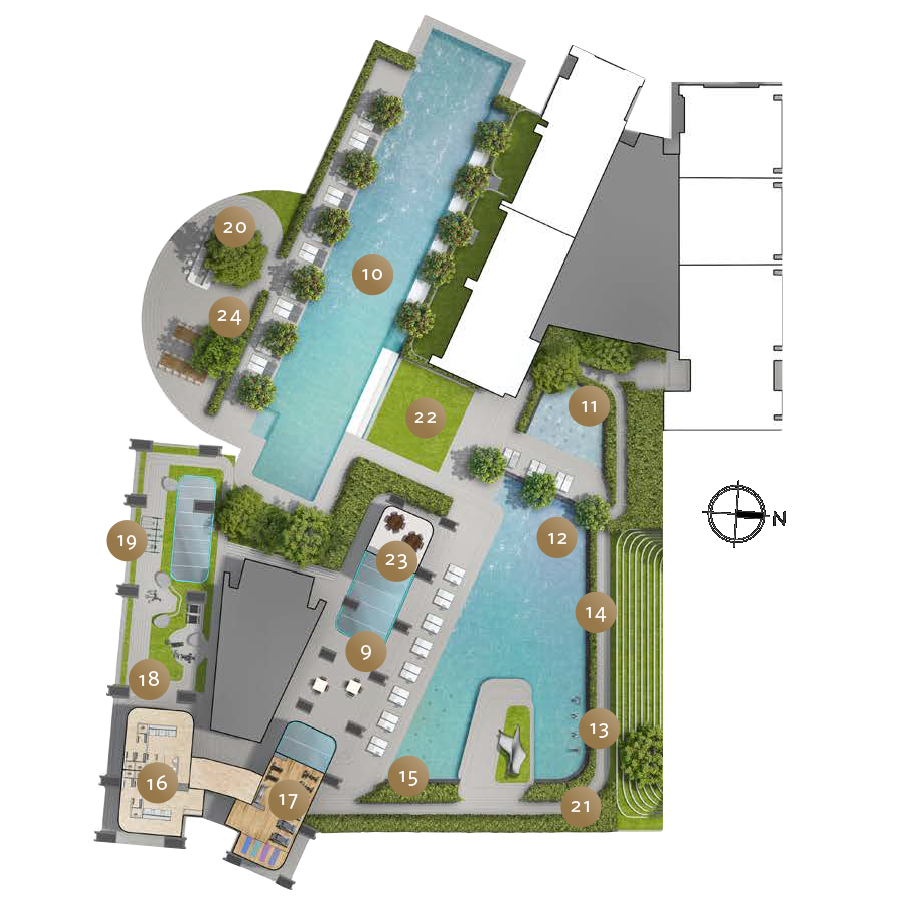
![]() Lounge
Lounge
![]() Lap Pool
Lap Pool
![]() Kids Pool
Kids Pool
![]() Leisure Pool
Leisure Pool
![]() Aqua Gym
Aqua Gym
![]() Jet Pool
Jet Pool
![]() Spa Pool
Spa Pool
![]() Steam & Sauna
Steam & Sauna
![]() Indoor Gym
Indoor Gym
![]() Outdoor Gym
Outdoor Gym
![]() Play Park
Play Park
![]() Barbeque Pit/Outdoor Dining
Barbeque Pit/Outdoor Dining
![]() Jogging Track
Jogging Track
![]() Lawn
Lawn
![]() Function Room
Function Room
![]() Outdoor Lounge
Outdoor Lounge

Establishing a sense of place is critical in the creation of a new modern development.
Identity and place-making are a priority for Avania, manifested by deploying architecture that exists at intersection of the built and natural environments. A deep relationship to ones surrounding landscape, creates a strong connection to nature, creating a sense a calm and wellbeing to the occupants. Dense landscape at the street level, podium level, crowns, and even inside the main lobbies develops a sense of peace and serenity. Human comfort is a principle driver of the development, both within the residential towers and outdoor public spaces. Avania seeks to create a place where people can experience the best version of themselves, and amplify their health and wellbeing through the spaces they inhabit.

project information
location
Jl. Gatot Subroto Kav. 38
project
2 Residential Towers
1 Office Tower
number of units
Tower 1 (284 Units) 7 Units Per Floor (Typical)
Tower 2 (337 Units) 15 Units Per Floor (Typical)
total unit
621 Units
estimated ground breaking
Planned For Q3 2020
land area
1,8 Ha (Apartment 8,300 M2)
number of floors
Tower 1 (66 Floors)
Tower 2 (36 Floors)
number of lifts
Tower 1 (3 Passenger Lifts , 1 Private Lift, 1 Service Lift)
Tower 2 (3 Passenger Lifts And 1 Service Lift)
number of parking lots
547 Lots (1 Basement & 6 Podium Residence Parking Lot)
estimated hand over
Q3 2024

the finest fine

intelligent design
Avania’s towers are designed so that residents can admire scenes of the city without disruption from other skyscrapers. No unit’s view is blocked by other buildings, maximising the stunning view of the sparkling city skyline.

wind harnessing
The building is positioned & oriented to harness wind flows, encouraging air to flow between the two structures. This lowers internal temperature through natural ventilation and persistent breeze.
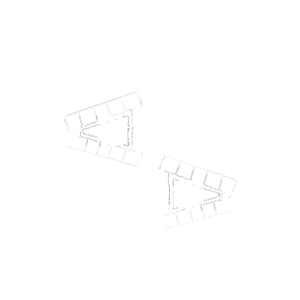
single corridor
The building is positioned & oriented to harness wind flows, encouraging air to flow between the two structures. This lowers internal temperature through natural ventilation and persistent breeze.
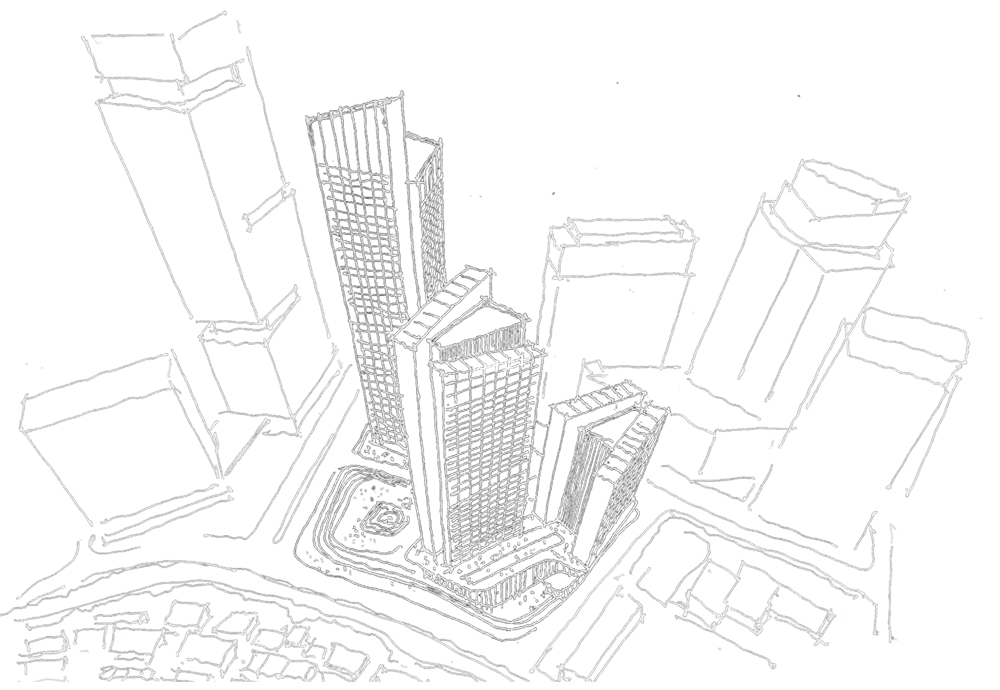

Avania is intelligently designed by internationally acclaimed architects, SOM, to achieve balance between the site’s natural features and Avania’s building structure. The position of the towers create air flows that give rise to persistent breeze and cooled spaces by lowering internal temperature. The cleverly designed towers are shaped to maximise external views from all units.
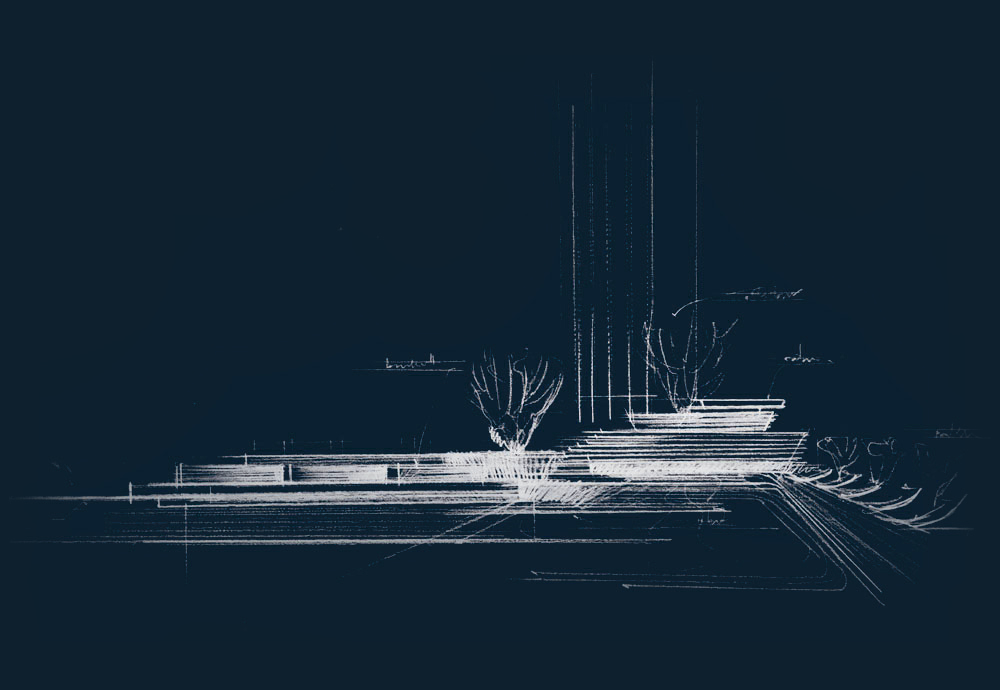
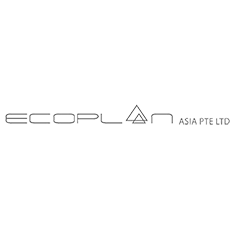
ECOplan Asia design Avania’s lush gardens to provide a rare and precious green sanctuary in the heart of a concrete jungle. From dedicated green spaces to community podiums, the ecosystem in Avania allows residents to enjoy a diverse set of experiences. Relax in the symphony of nature, socialise among the garden, or jog with a breath of fresh air, all inside Avania.
Why Avania
a world class collaboration
A world-class collaboration between well-established property developers, Astra Property and Hongkong Land, working together with expert architects, designers, and consultants
a priceless address
Avania is located in Jakarta’s lively neighbourhood of Gatot Subroto. Living in Avania is an opportunity to be part of Jakarta’s most high profile community.
heart of jakarta
Avania is poised right in the center of everything Jakarta has to offer, only minutes away to the SCBD, Senopati, and Mega Kuningan. A myriad of lifestyle amenities and business hubs are at your doorstep.
next level of indulgence
A stylish lifestyle awaits you in Avania, where the best materials are chosen for each home, complete with state-of-the-art amenities. It’s unquestionably a one-of-a-kind investment.
residence services
With Avania’s smart services, you have access to personalised services for styling, maintaining, and marketing of your unit, as well as an app to book facilities and pay bills.

redefine lifestyle
Swimming pools, tennis courts, concierge services, day spa treatments & dining options makes Avania a completely integrated lifestyle orientated development.


